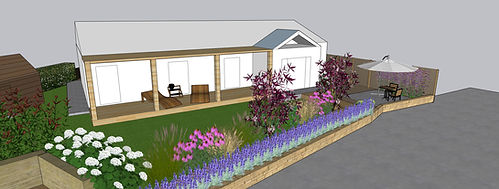
Garden Design
Theory Behing Garden Design
Design is a very personal matter. Working together with our clients David and Louise can produce imaginative and creative gardens to suit their individual lifestyles whether low maintenance, families with young children, cottage gardens, retirement gardens or gardens spaces to entertain in.
The Design Process
Initial Design Consultation
An informal discussion between client and designer at the proposed site. A chance to view the garden and discuss ideas.
Client Brief
A more formal meeting to discuss your preferences and what you expect from your garden. We will discuss your likes and dislikes, your particular styles and tastes e.g. formal, informal, contemporary, features, structures etc. We will also discuss your plant preferences, colour schemes, formal or informal planting, level of maintenance required. This will form the basis of the project plan and design.
Quotation
From the client brief we can then provide a quotation based on the features required.


The Survey
Upon agreement of the quotation a detailed survey will be carried out. The survey will include the whole area to be designed.
-
The building or buildings.
-
DPC (damp proof course), windows, doors, lights, taps, flues, steps etc.
-
Any existing features – trees, large shrubs, borders, ponds, terraces, boundaries, walls etc.
-
Inspection chambers, rain water pipes, locations of services where possible, overhead cables etc.
-
Relevant levels all around the garden and features, including a datum point, usually DPC. Invert levels of inspection chambers will be recorded where required, such as for the construction of swimming pools.
The Outline Plan
The Design
Once the brief and survey are complete a concept plan is produced using a CAD system. At this stage it is a scale outline drawing of the proposed design highlighting key design features for the client to look at and discuss with the designer making any necessary changes.
Once the concept plan has been agreed the formal design is produced. This drawing is to scale and will include a list of materials used and any relevant construction drawings for the landscaper to work from be it ourselves or a 3rd party. 3D computer generated renders are produced to help the client fully visualise how their garden will look once constructed. Planting schemes detailing proposed plants using Latin names, positions and quantities, pot sizes and tree sizes – standard, half standard etc. will also be produced at this stage if the client has requested this service.

